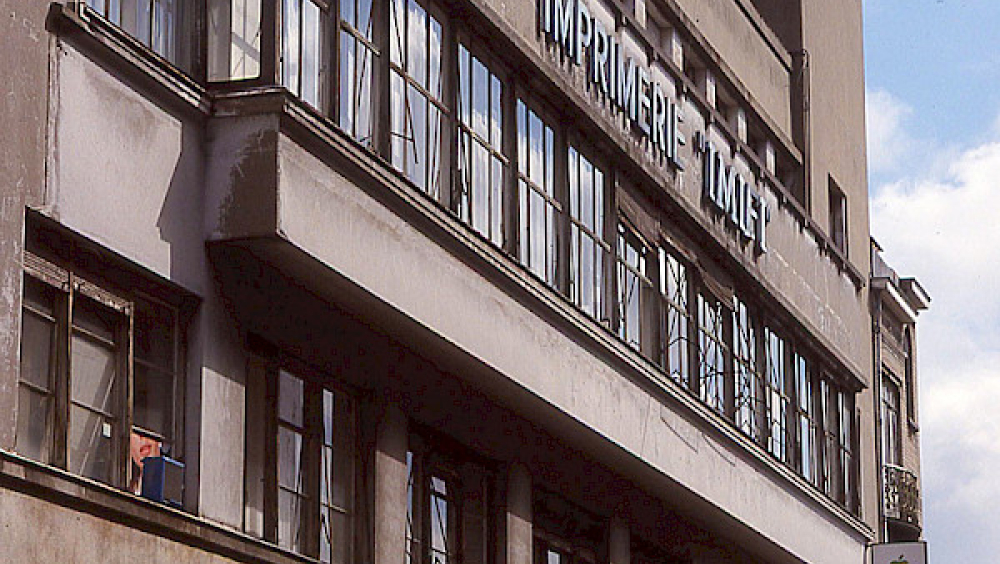Imprimerie Industrielle et Financière (IMIFI)
In 1930, Imprimerie Industrielle et Financière commissioned architects Gaston Chambon and Jean-Florian Collin to build a major street-front complex to house offices and the printing works itself. The new construction would conceal an older brick building, which dates back to the 19th century, like most of the buildings in the district. The architects chose a vigorous modernist style, creating a facade whose corbelled central section appears wedged between two powerful end "towers". The reinforced concrete frame with brick infill is covered with a monolithic "Granilis" rendering. A granito spiral staircase wraps around an old open-cage, screened lift system. The large open-plan spaces, with vaulted ceilings supported by cast-iron columns, once housed the rotary presses that printed a number of books, as well as periodicals such as L’Echo de la Bourse. A few years ago, the architects of Atelier Gigogne, in collaboration with the Ravenstein III group, transformed the disused building into a mixed-use complex comprising 20 apartments, a multi-purpose hall and premises for cultural and professional use. (CL 28/04/2022) Saturday at 9.45 am (FR), 10.30 am (NL), 10.45 am (FR), 1.45 pm (FR), 2.30 pm (NL), 2.45 pm (FR), 3.30 pm (NL), 3.45 pm (FR), 4.30 pm (NL), 4.45 pm (FR) (duration 45min, maximum 20 people per departure) In collaboration with Brukselbinnenstebuiten. Photographs are permitted, provided no individuals are photographed.
Practical information
Saturday from 09:45 to 17:30 rue du Houblon 47/1, 1000 Brussels Advance booking not required. Non accessible
Address
rue du Houblon 47/1, 1000 Brussels
