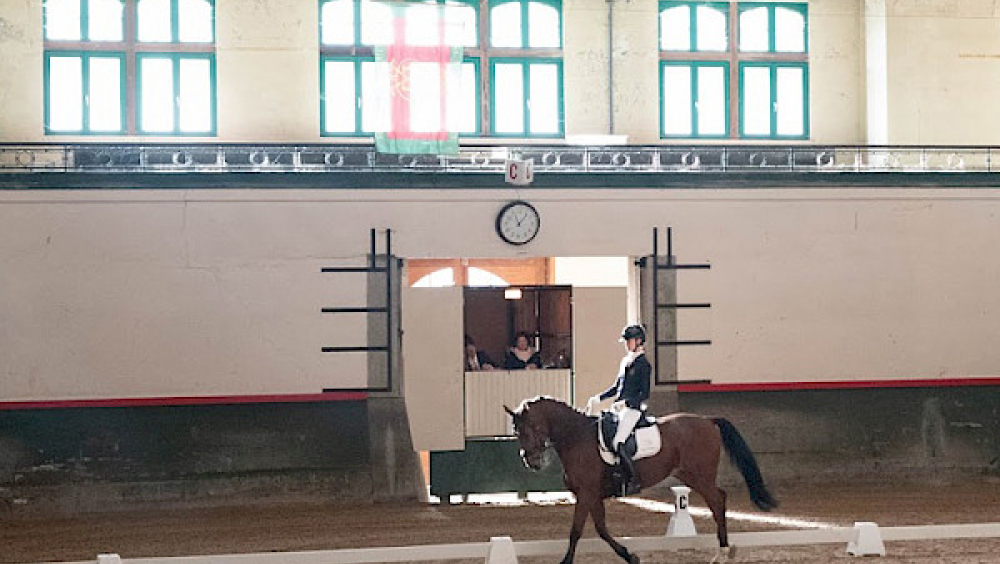Royal Étrier Belge
Set up on the initiative of the Solvay family, who wanted to provide an equestrian centre for officers, the aristocracy and members of the upper middle class, the Belgian Royal Étrier was built between 1929 and 1930 to plans by architect Gaston Ide. The architect chose a regionalist style based on a blend of Flemish neo-Renaissance and Beaux-Arts. The complex is made up of a number of wings lined up behind the long, red-brick, street-front facade. The complex boasts a few hundred stalls, a large indoor arena with terraces, a large, fully covered outdoor arena, an indoor lunging ring, grooming areas, numerous tack rooms, changing rooms and a restaurant. The Beaux-Arts style, with a touch of Art Deco, is echoed in the interior tea room, a two-level space lit by a central skylight. (CL 24/01/2008) Saturday at 1.30 pm (NL), 2.30 pm (FR), 3.30 pm (FR), 4.30 pm (NL), 5.30 pm (FR) and Sunday at 12.30 pm (FR), 1.30 pm (NL), 2.30 pm (FR), 3.30 pm (FR), 4.30 pm (NL), 5.30 pm (FR) (duration 45mins, maximum 20 people per departure) In collaboration with Bruxelles Bavard. It is forbidden to enter the horses’ stalls or feed the animals. A calm attitude is required in the stables and grandstands. Bicycles may not be parked in the building. Parking spaces are reserved for members. Photographs are permitted, but without a flash.
Practical information
Saturday and Sunday from 13:30 to 18:00 champ du Vert Chasseur 19, 1000 Brussels Advance booking not required. Accessible with assistance
Address
champ du Vert Chasseur 19, 1000 Brussels
