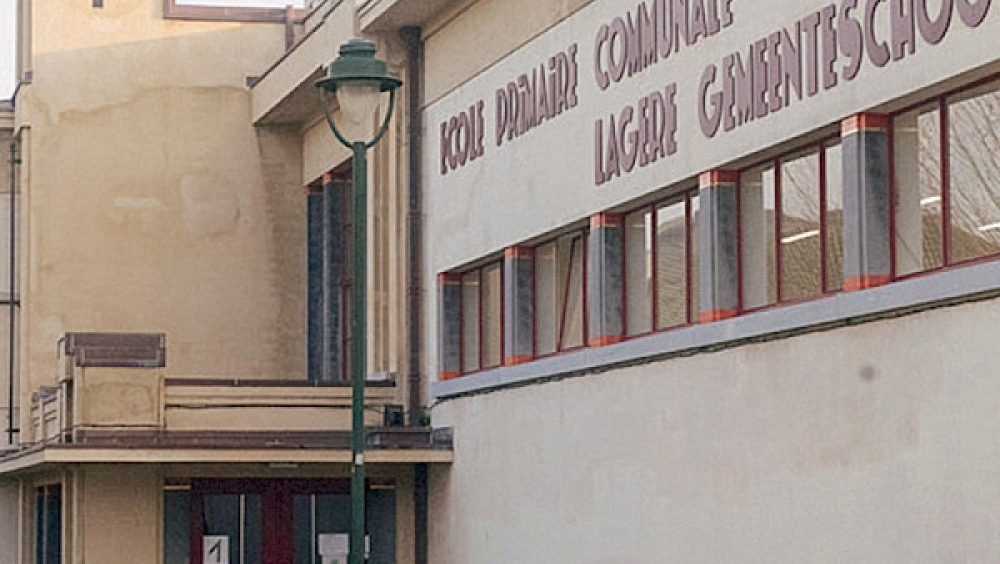School P21 — Experimental city La Roue
At the instigation of the Foyer Anderlechtois, the garden city of La Roue was built in 1921 under the direction of architect Jean-Jules Eggericx. The Art Deco-style complex was built by urban planner Louis Van der Swaelmen, who drew inspiration for the design of the semi-detached houses from English landscape architecture. It was decided to equip the city with a mixed primary school under the management of the municipal authorities. The plans were entrusted to architect Henri Wildenblanck, who designed an alternating sequence of protruding spaces and successive recesses, a magnificent combination of masses strictly defined by modernist geometry. In addition to classrooms, the school included two courtyards, a function room (which also served as a gymnasium), a caretaker’s office, public showers and a playground. The cement-coated concrete frame rests on a bluestone base, and the windows are decorated with predominantly black glazed tiles. These modernist influences with a touch of Art Deco can also be found in the interior, which has been meticulously crafted using quality materials such as marble and Congolese wood. An admirable glass roof by Fernand Crickx featuring children at play adorns the courtyard, which is dominated by an imposing Art Deco-style chandelier. (CL 14/02/2008) With the support of the Municipality of Anderlecht. Photographs are not permitted.
Practical information
Saturday and Sunday from 10:00 to 18:00 rue Van Winghen 1, 1070 Anderlecht Advance booking not required. Non accessible
Address
rue Van Winghen 1, 1070 Anderlecht
