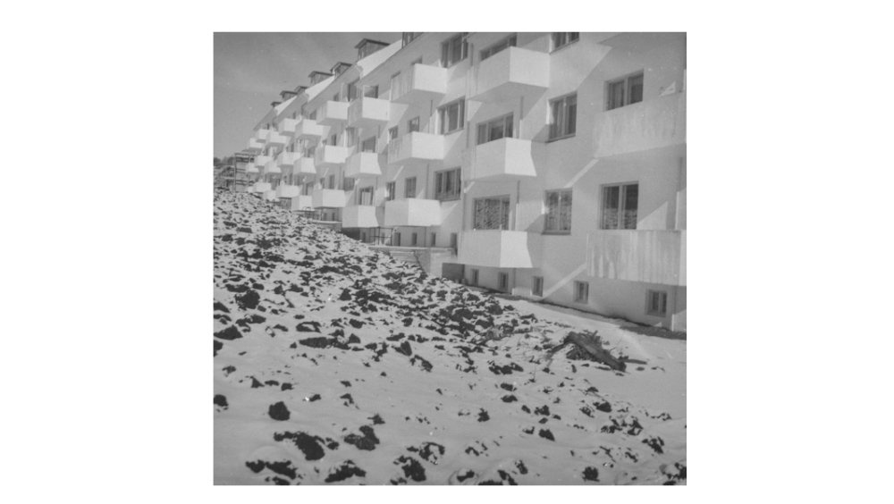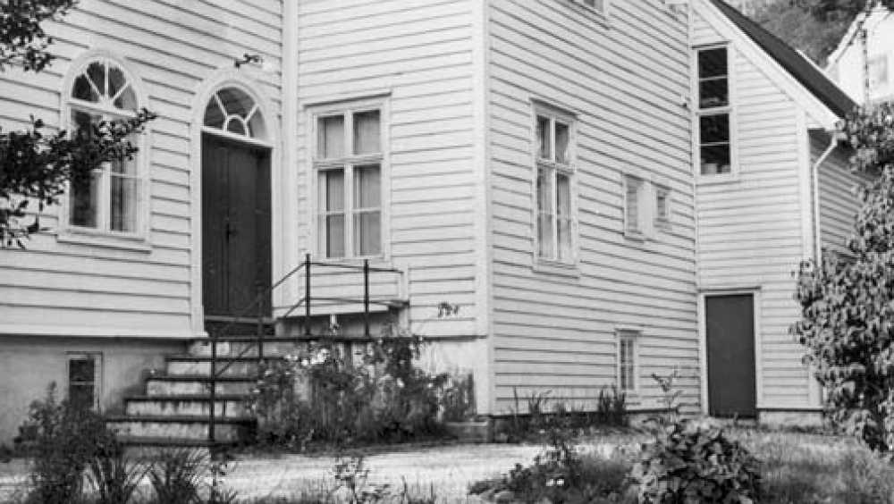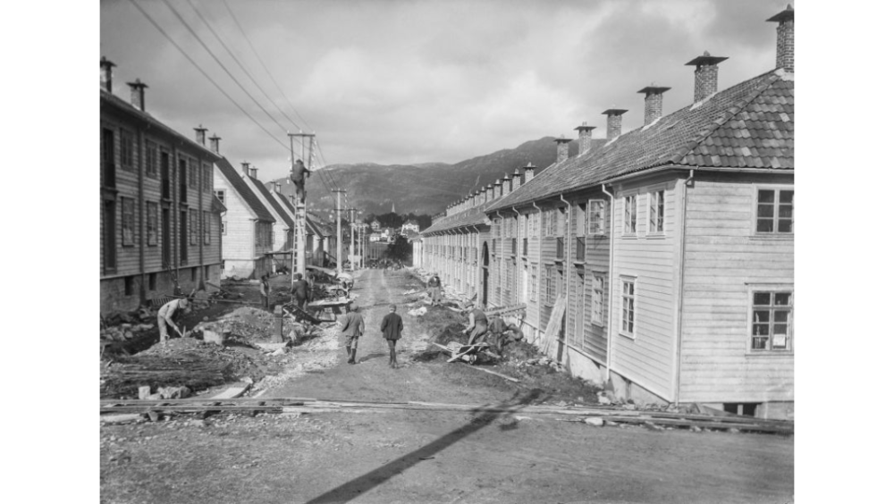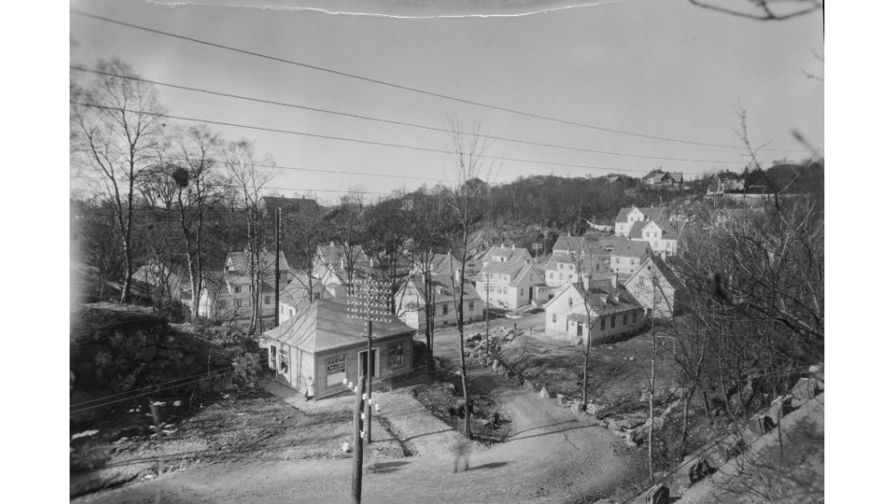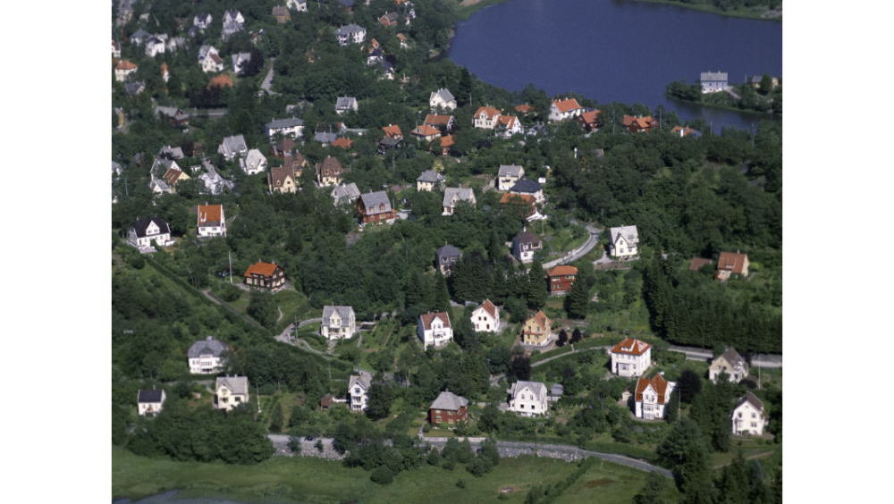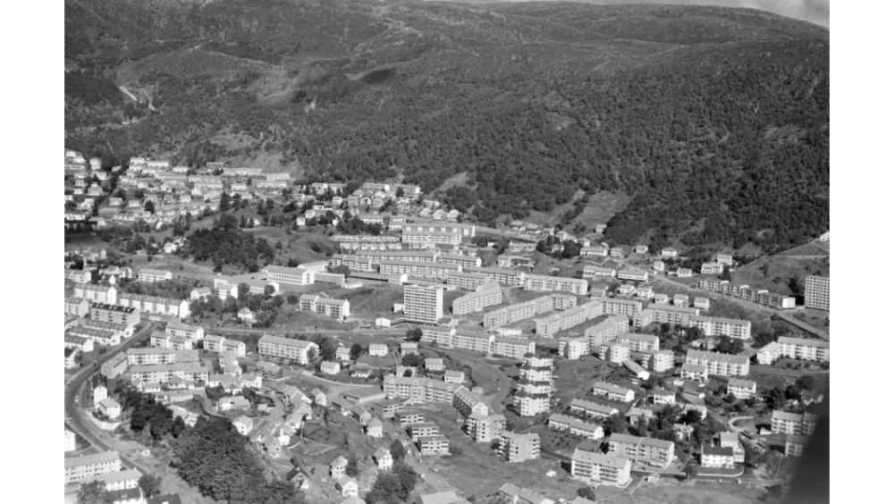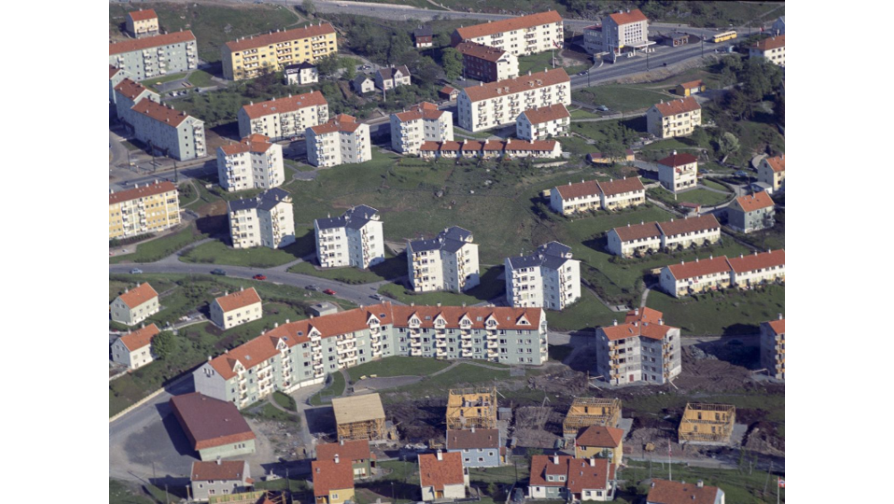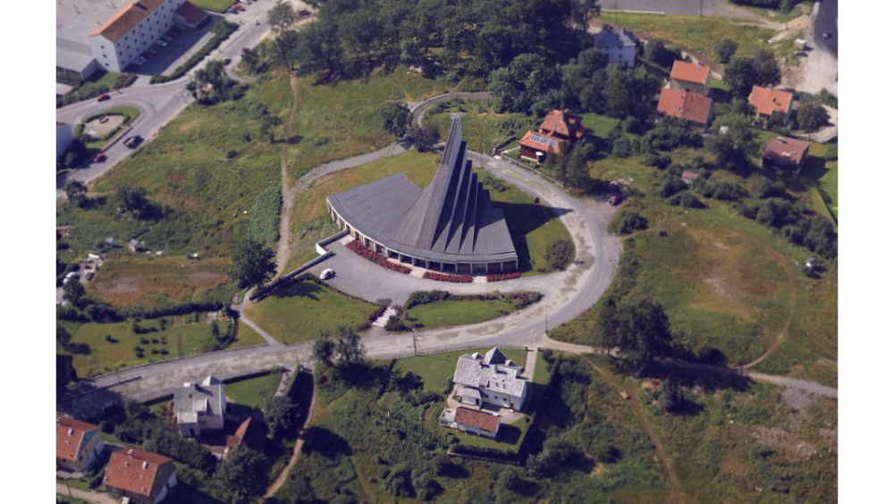A journey through time through different housing ideals - for inspiration for future urban development
A walk through the area at Landås primarily tells about the rise of social housing and about the housing and planning ideals of different periods. Here, there are good and typical examples of Norwegian interpretation of the foreign ideas about private homes and garden city development from the 1920s and 30s, built by the municipality or smaller construction companies, and the functionalist housing blocks of the homebuyers from the 1950s and 60s. In both periods, the aim was to provide the cheapest possible housing for as many people as possible, but the solutions were different.
Årstad Bergen's first planned suburb-area in the early 20th century, with clear urban planning principles based on the garden city movement from England, and with ideals from functionalism. What these architectural principles have in common is an emphasis on light and air. As well as good sanitary conditions, green areas and parks, one can see a clear classic geometric architecture such as axes, avenues, foundations, rows of similar houses and green axes.
Landås, a neighborhood in Årstad - an area for Open House Bergen 2023, has a clear garden city-inspired housing character. The housing projects shelter gardens and green areas, as well as they are linked to public buildings, such as community centers, schools and churches - a continuous common area without fences and with a strong identity of community. Another typology in the area is different due to its location: detached single- or multi-family homes and terraced houses. These areas are located on steeper terrain and with less continuous surfaces, so the houses / building had to be smaller. The area has a fairly holistic and regional architecture, planned by the famous Bergensskolen.
Bergensskolen, a group of architects which emphasized the importance of building customs, with its adaption to the site, the use of regional craft traditions and materials, and used this as a basis for innovation in their architecture. The search for individuality and quality at the expense of quantity came to be the central aspect of the group. Bergensskolen is the story of the regional building customs struggle against industrial production and standardization, the periphery\s struggle against the capital and the creative architects' struggles against the increasing influence of the engineer and contractor. This was a time when building custom was no longer a normative term based on tradition, but more an expression of the prevailing construction activities of the time, whether this was the construction of the standardized prefabricated houses in the old style or modern architect designed houses in traditional materials.
In many cases, modern architecture can be linked to a common, international basic idea. The architects of Bergen, representing the area of Årstad, solved many of their tasks with a clear fondness for the local tradition. Although several of the architects created outstanding, clear modernist works, the older, local generation of architects fought for their conservative and historically rooted ideals. This area, these architects and their vision, is in our eyes; Rooted in the European architectural traditions. Its architecture builds on the Bauhaus, as well as the Arts and Crafts movement. This period, with these highly skilled architects, was an enormously interesting period of modern architectural history. Here, two seemingly conflicting ideologies are baked? together with regional tradition and culture into something completely new. In this synthesis, innovative things take place rooted in history.
Open House Bergen is part of the international community: Open House World Wide. Our story - dependent (wouldn't have the same image without) of our international relations/cooperation, and our cross-border cooperation is also our core value: Our heritage, and being able to not only show our citizens, but also be a part of the larger and cross border/ international community. Our architectural festival will reawaken memories of the city, of its development, of some values in both housing and urban planning which should be emphasized /remembered in today's urban planning and city development, especially from a sustainable point of view: Architecture should be timeless /should be built to last, such as Landås, with its various architecture and urban principles are sustainable, and its heritage will live on for centuries.
Fostering understanding about the value of a well-designed city and the role of its inhabitants in its creation encourages them to advocate for a well-designed built environment.
Dialogue: An accessible and independent platform bridges the gap between experts and users. It gives permission for everyone to exchange views, comment and engage in the discussion, a true dialogue.
Experience: Open house facilitates opportunities for its inhabitants (and visitors) to experience architecture and demonstrate that well-designed cities can improve people's lives. By offering free entry to all events, we enable as wide an audience as possible to participate regardless of age, race, gender, education, or architectural expertise.
