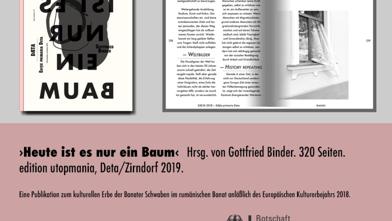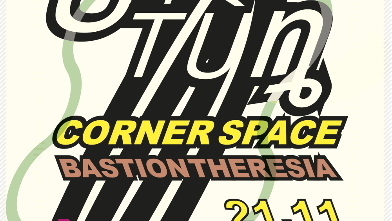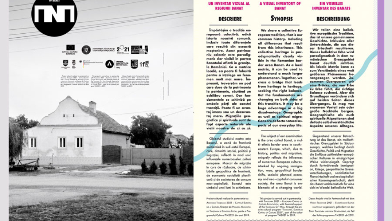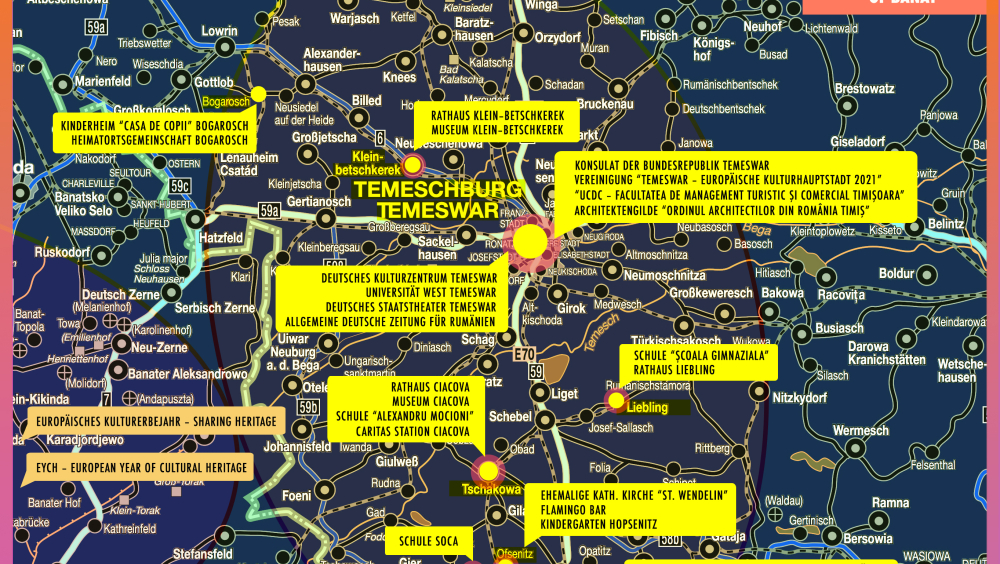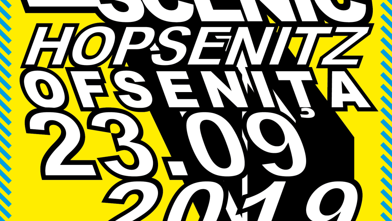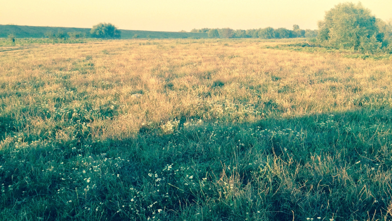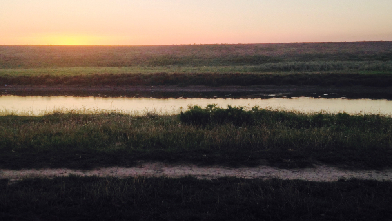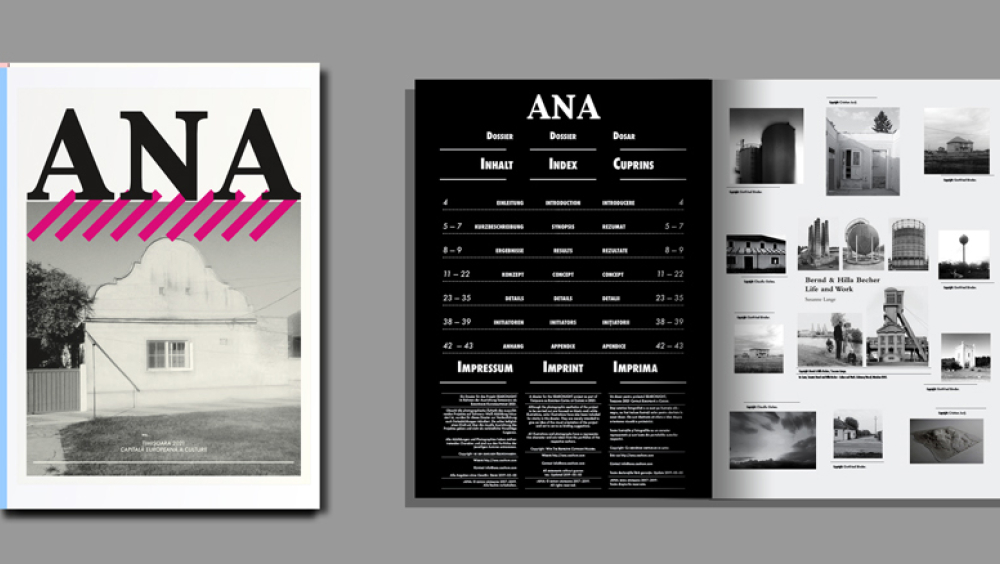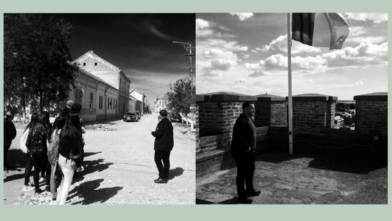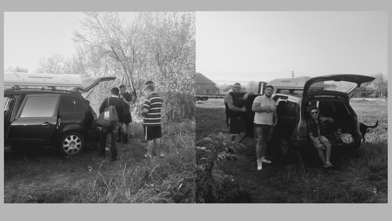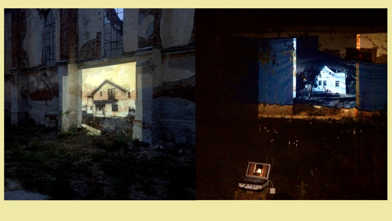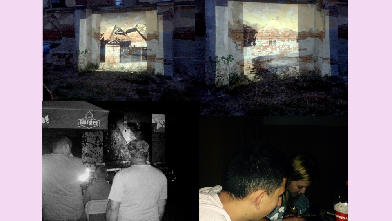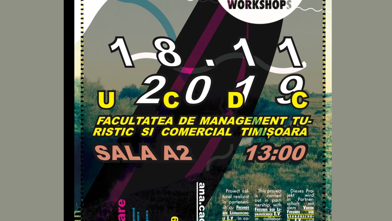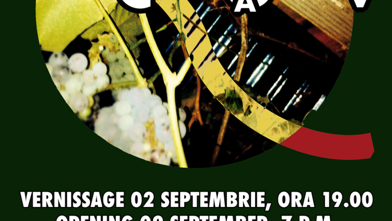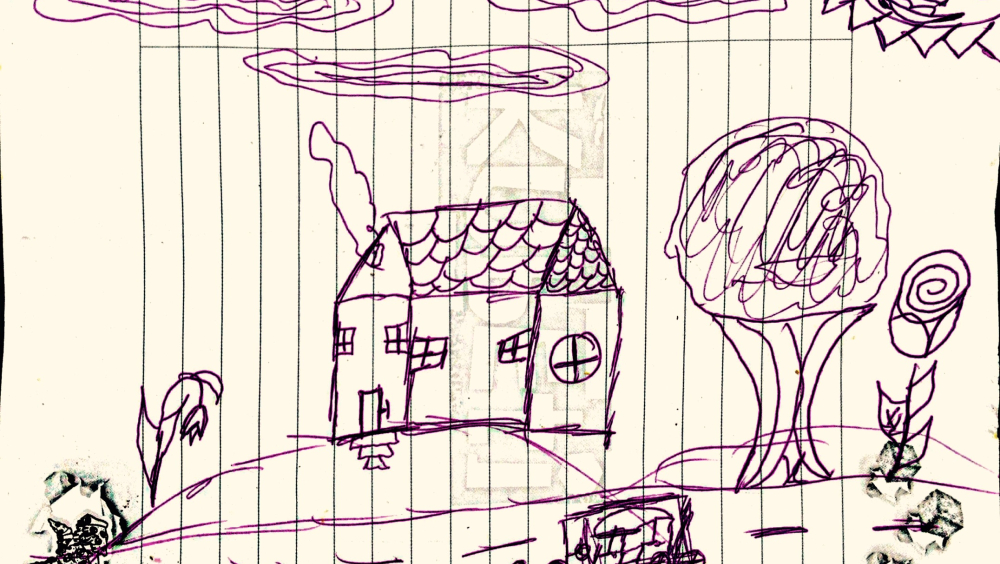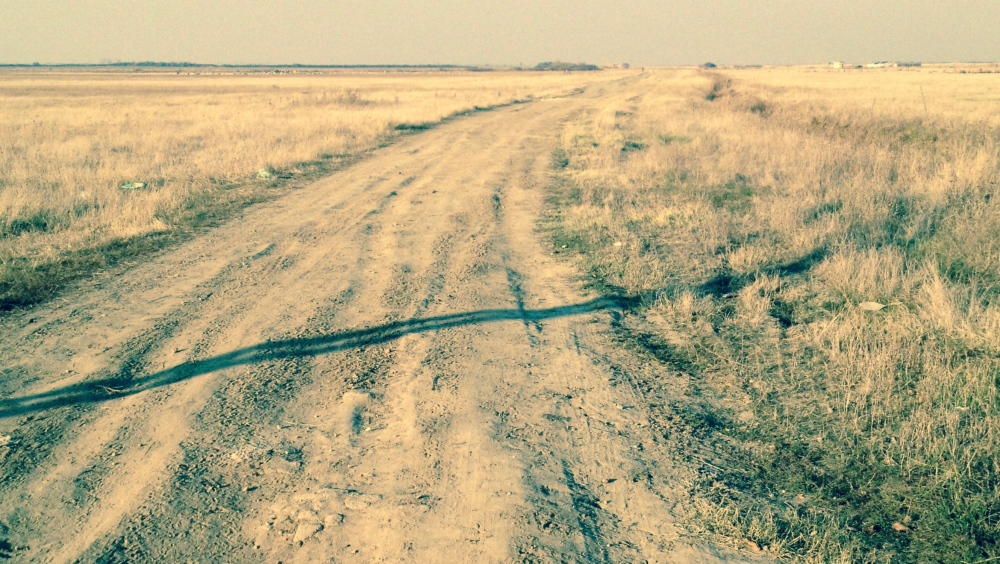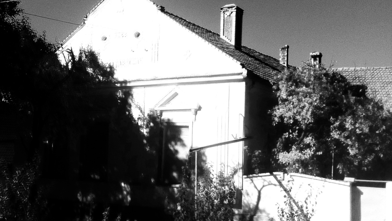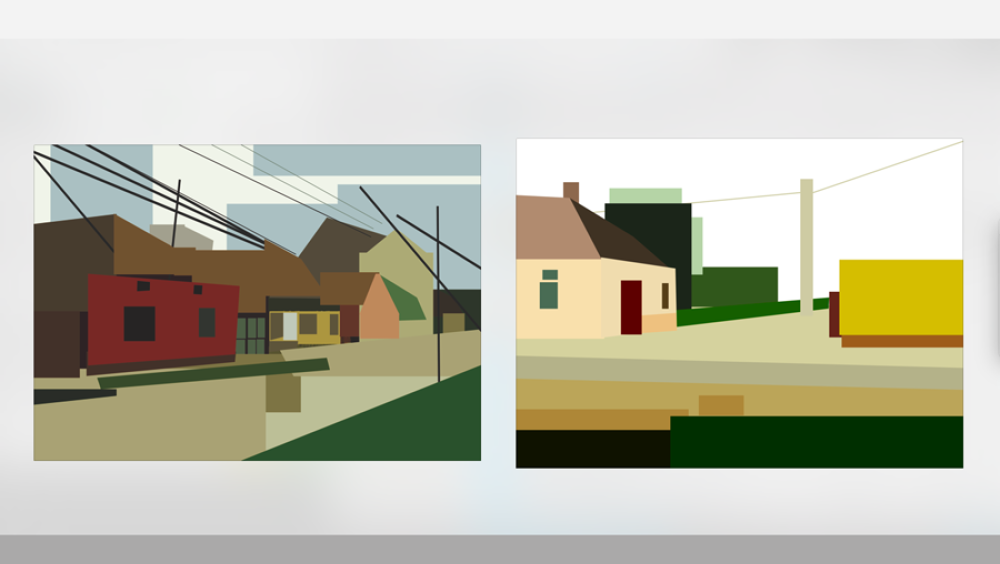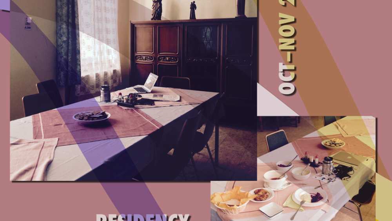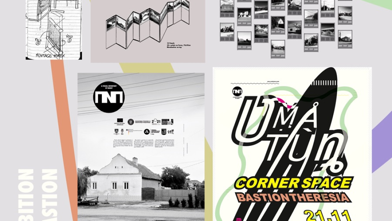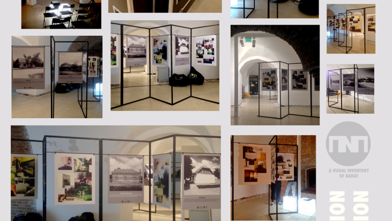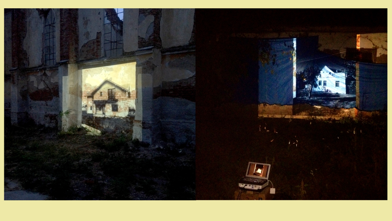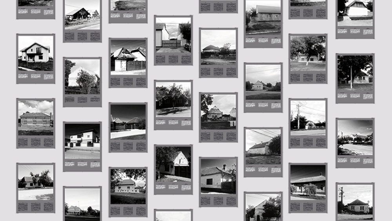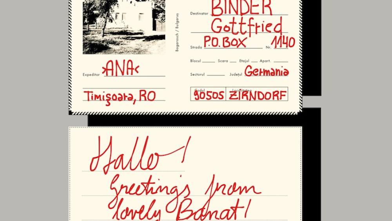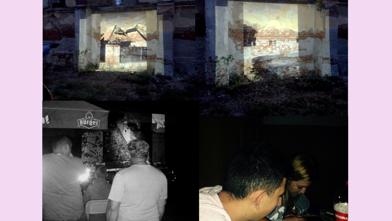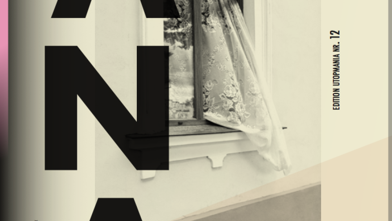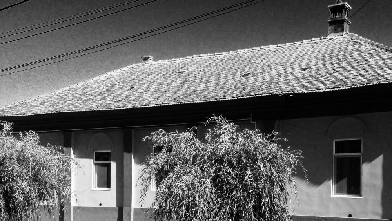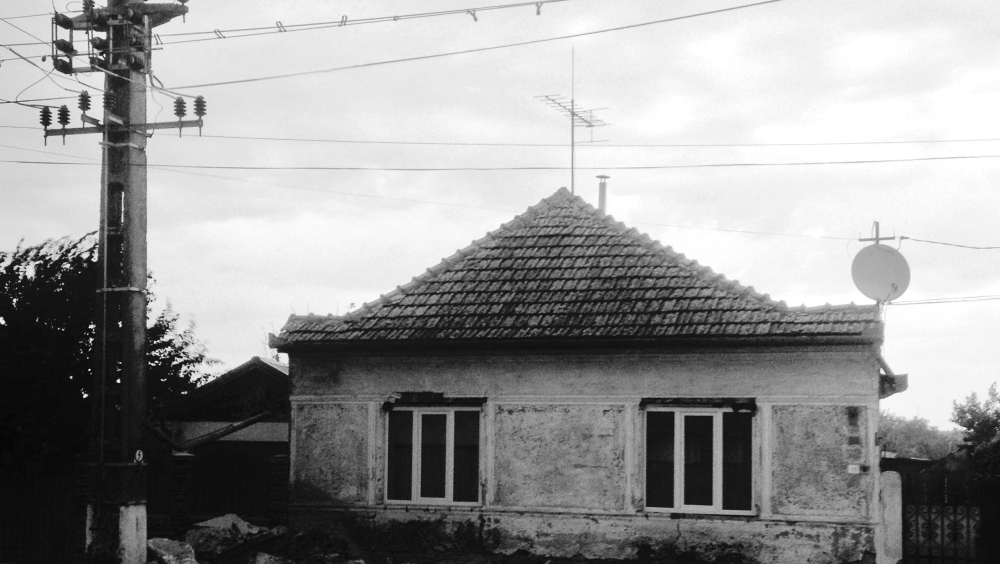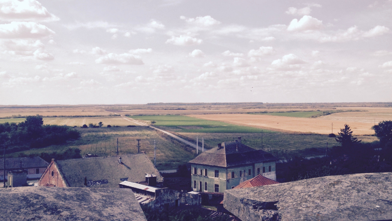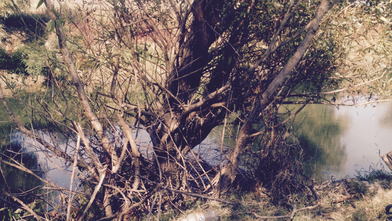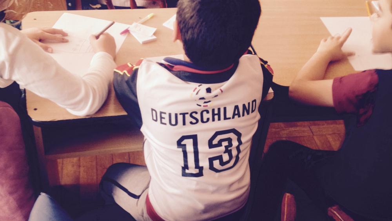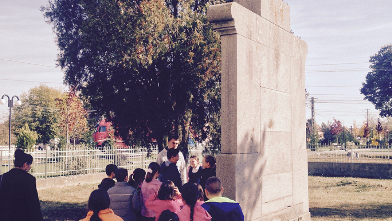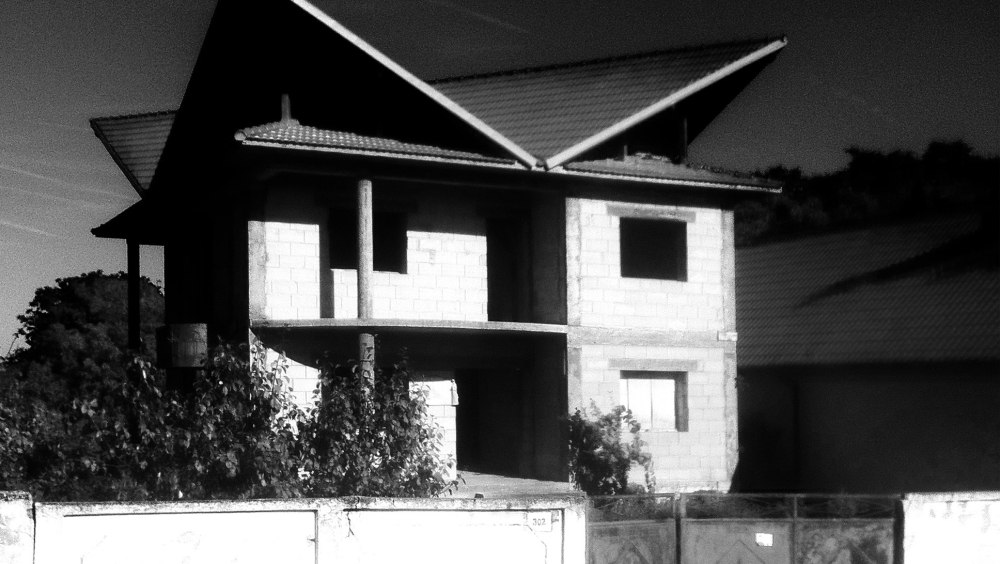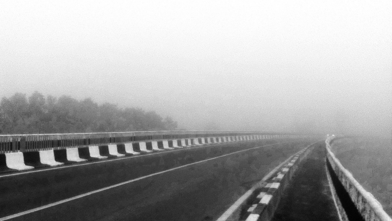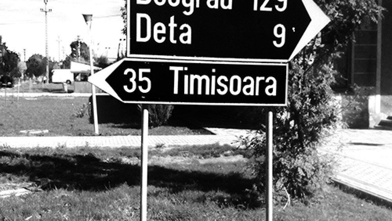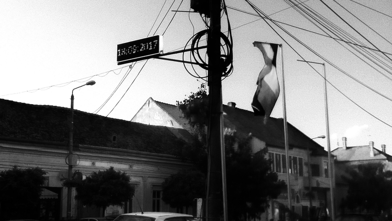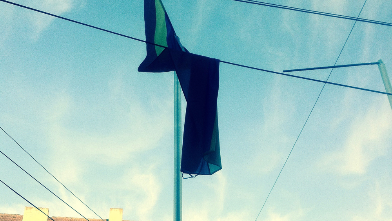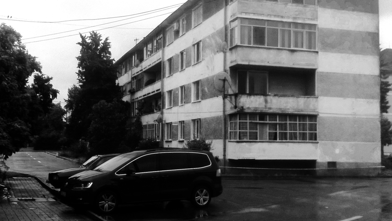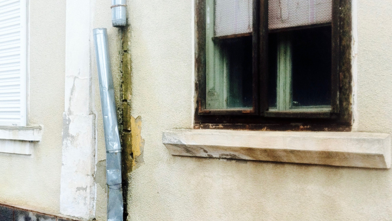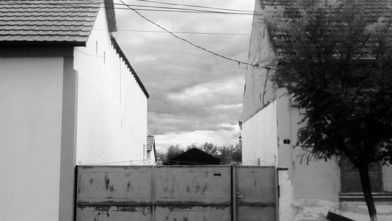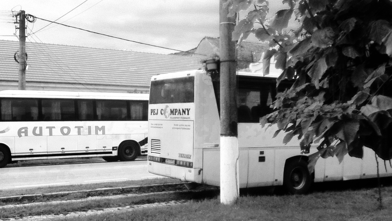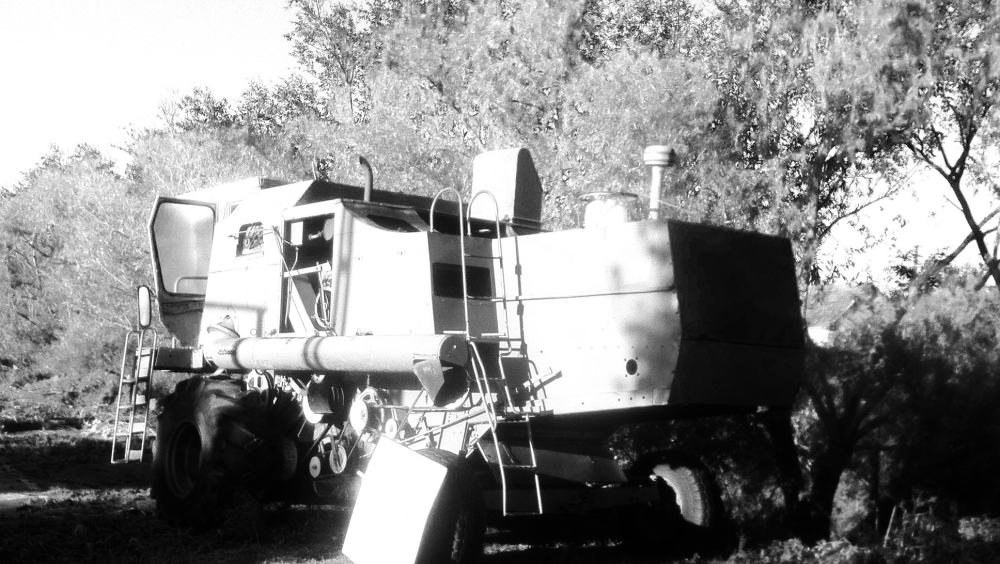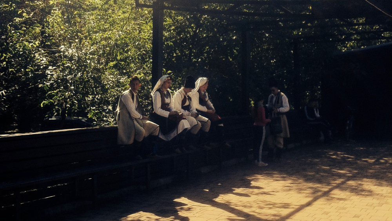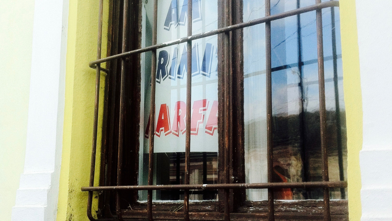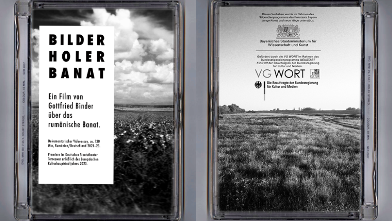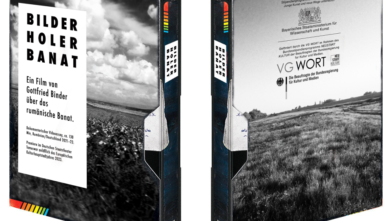ANA - A Visual Inventory Of Banat
A visual inventory of the Banat region as part of the program ›Timișoara 2023‹ with a joined exhibition, book publication and accompanying panel discussions.
The subject of our examination is the area called Banat, a multi–ethnic border area in south–eastern Europe, which, due to history, politics and migration, uniquely reflects the influences of numerous European cultures. Marked by ongoing immigration, wars, geopolitical border shifts, socialist planned economy and neo–capitalist consumer society, the aea Banat is emblematic of a changing world.
In Banat we live not only geographically in a border world, but also in a time of paradigmatical changes, in a phase of transit. Digitization, labor migration, nationalization, dependency on large corporations and giving up individuality in favor of economic privileges are the challenges of our time. The template “Banat” can be a helpful analysis for understanding those changes..
As a region representative of the change of a globalized world, the occasion of an inventory can be used to understand the importance of cultural heritage. In what condition are the typical buildings and houses? Who feels responsible for the preservation? What significance do these have for a multi–ethnic Europe at the beginning of the 21st century?
The typical building structures, including their facades, as well as the mostly rectangularly constructed lanes and streets are part of the region’s tangible heritage. Due to the immigration of the so–called Banat Swabians in the 18th century from mostly German–speaking areas, the need arose to construct entire local structures in a conceptual and systematical way. The result is villages with mostly precisely drawn paths with right–angled intersections – which have no organic and over time grown places with center old and new town, etc., – but were designed on the drawing board and transmitted as systematic models.
As the center of life and home of immigrant farm workers and artisans, the buildings reflected the functional necessities of everyday life and work: bench, ditch, front building with facade, access / entrance, courtyard, fountain, conservatory / corridor, rear building, outside toilets, storage, barn, workshop, stable, garden, field.
This type of building is typical of the period of origin in connection with the settlement processes of the former K.u.K. Monarchy and often threatened by decay and demolition, as their traditional infrastructure no longer satisfies today’s needs. The typical loam construction with straw insulation, mostly one–storey, only partly built in a basement, integrated into a self–sufficient interior system with yard, well, garden and direct access to field and field, does not coincide any more with the requirements of present generations.
Meanwhile, most of these buildings no longer comply with the current standard and are replaced by prefabricated components in a cost effective manner and replace the old layouts and models irretrievably. The style of these newly built houses reflects an economic necessity and does not allow any indication of a typical regional style.
What is the status of lost concepts of the domestic within a modern society characterized by migration and diversity? What are the influences of traditional perceptions of such a fragmented social network? What place does the individual have in the midst of neoliberal capitalism? How is the personality structure shaped in the context of buildings? What are the needs of a home?
The title of the project ›ANA‹ is a shortening of the name Banat and at the same time an easily accessible and cross–national name of a person.
If you leave the beginning and end letters of Banat, the nucleus Ana remains. The title is representative of the breaking away of elemental parts of a cultural identity, which, however, reflects in its core stability and recognizability.
We share a collective European tradition, that is our common history. Including all differences that result from this inheritance. This collective heritage is paradigmatically clearly visible in the Romanian border area Banat. As a local matrix, it can be used to understand a much larger phenomenon. Together, we cross a bridge that leads from heritage to heritage, seeking the right balance. But the fundamentals are changing on both sides of this transition. It may be a huge advantage or a big disadvantage. Geographic as well as spiritual migrations are de facto natural aspects of our everyday life.
Especially in the course of the continuous subsidized modernization through funds from European budgets, the question of the importance of such buildings is relevant. But they have not lost their status as livable dwellings by no means: after the mass exodus of the ethnic German population in the early 1990s, they were partially taken over by other residents and are preferred due to certain characteristics of the new buildings and valued in their basic substance. The buildings are also becoming more and more attractive in the wake of an increasing return to traditional values and a sustainable way of living away from mass housing and accommodation in log buildings. The regional handling of this can be used as a model for supraregional tendencies.
