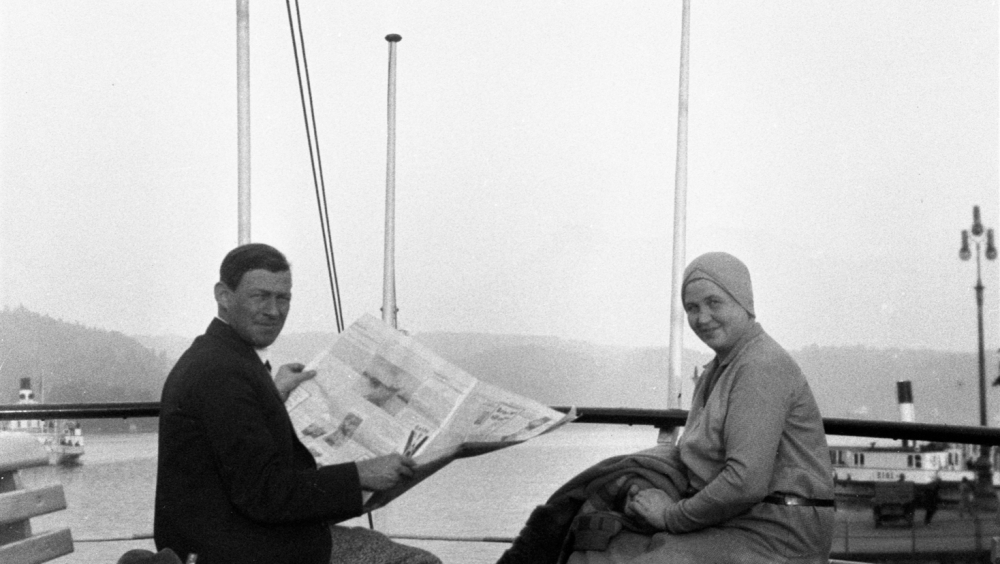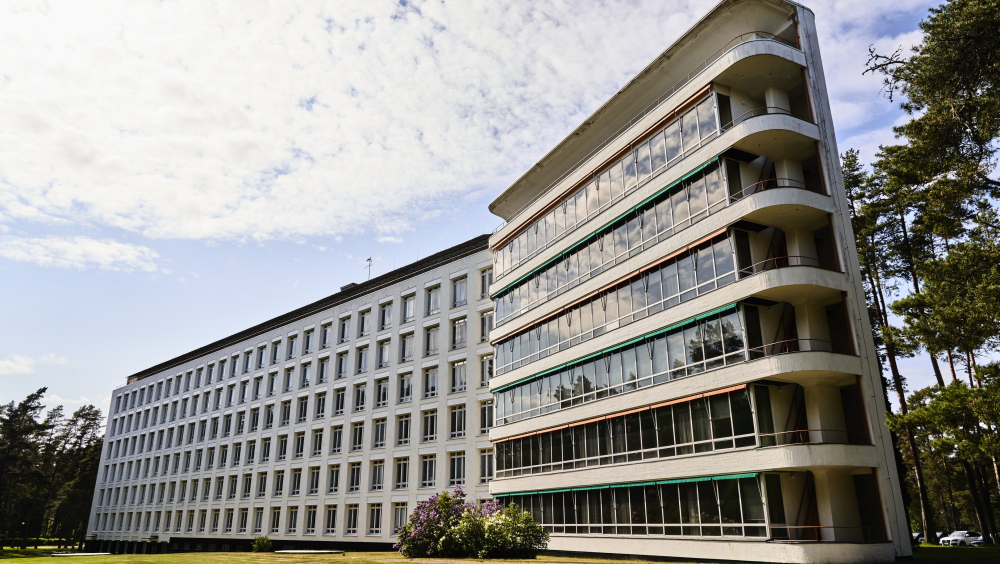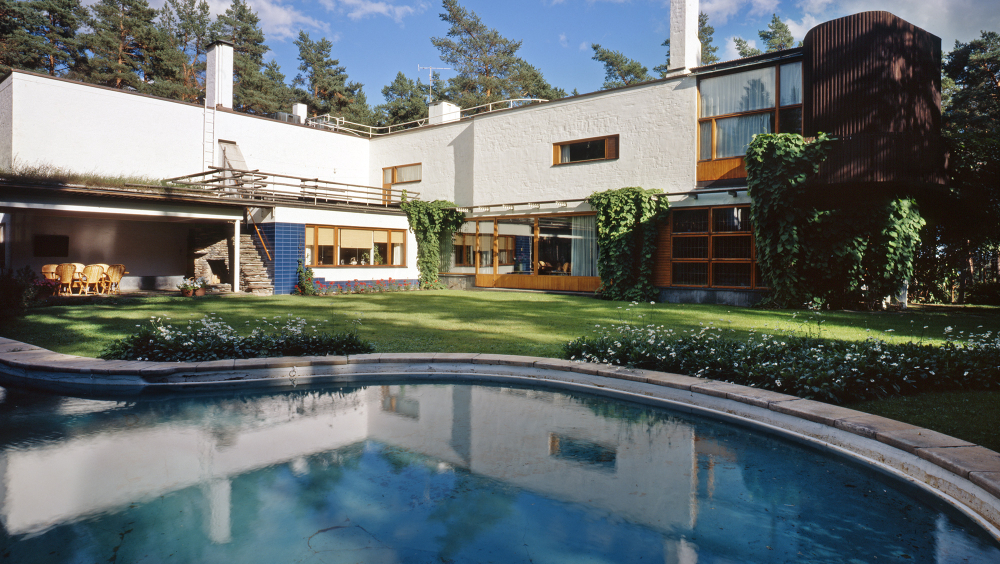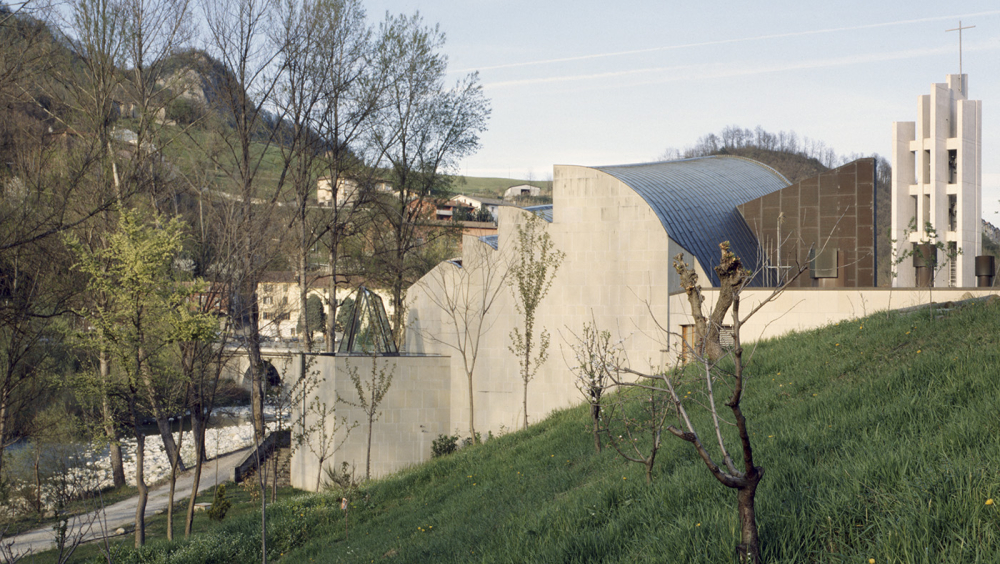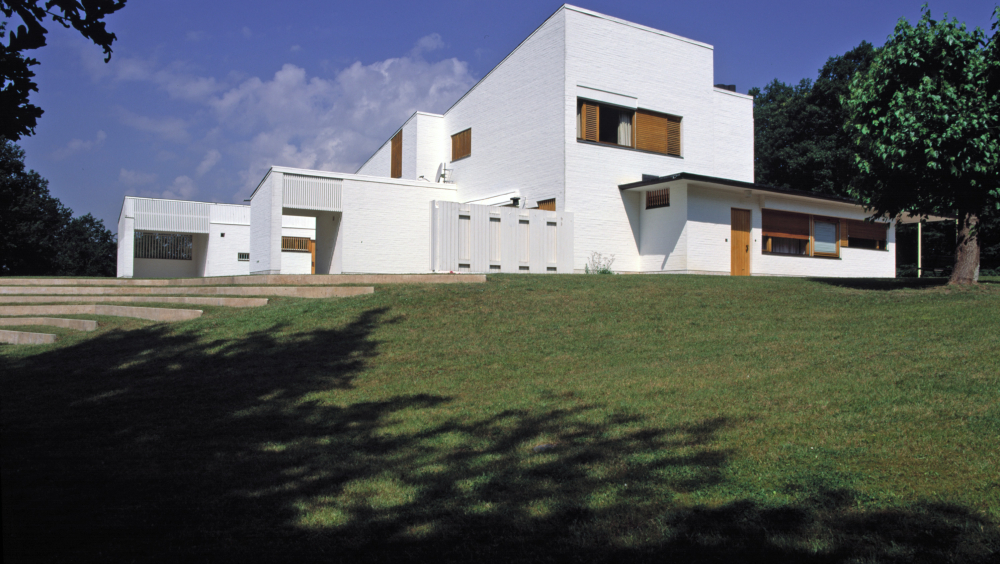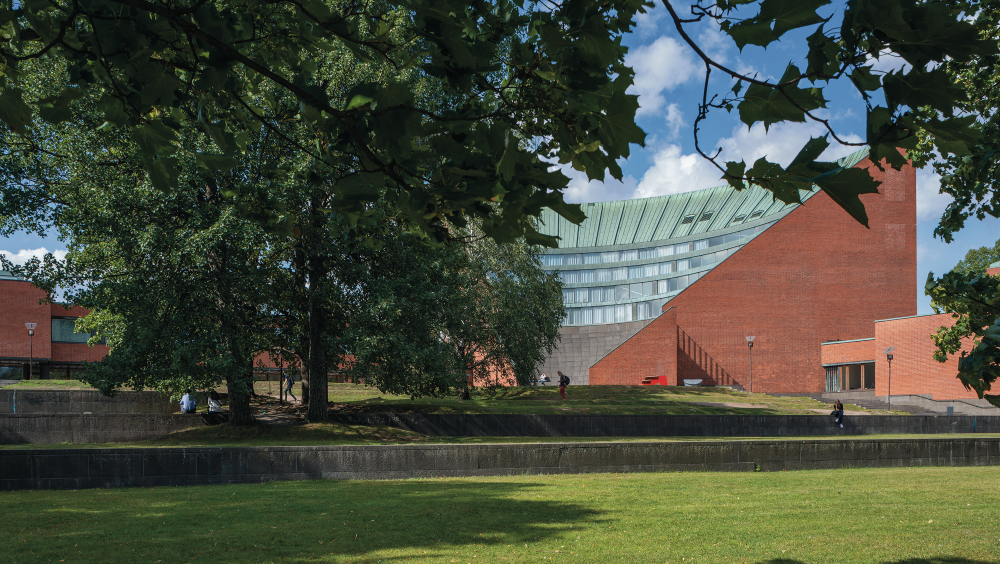Alvar Aalto - Pioneer of Modern Architecture and Design
Alvar Aalto (1898–1976) was a pioneering Finnish architect and designer whose influence extended across Europe and beyond. After graduating in 1921, he established his practice in Jyväskylä, initially working in the Nordic Classicist style. However, travels across Europe in the late 1920s exposed him and his wife, architect Aino Aalto, to Modernism and the International Style, shaping his later work.
Aalto’s breakthrough came with Paimio Sanatorium (1929–1933), a Functionalist landmark designed with user-centered principles, setting a new standard for healthcare architecture. From the late 1930s, he moved towards an organic, human-centered approach, integrating natural materials, fluid spaces, and thoughtful lighting. His holistic vision extended to furniture and glassware, leading to the founding of Artek in 1935. His designs, such as the iconic Savoy vase (1936), combined artistry with functionality, influencing European design aesthetics.
From the 1950s, Aalto’s focus shifted to public and civic architecture. He designed Säynätsalo Town Hall (1948–1952), the University of Jyväskylä (1951–1957), and Helsinki’s House of Culture (1952–1956), along with large-scale urban planning projects in Seinäjoki, Rovaniemi, and Jyväskylä. His European significance grew through projects abroad, including Maison Louis Carré in France, the Church of Santa Maria Assunta in Italy, and the Essen Opera House in Germany.
Aalto’s work exemplifies European architectural values—blending tradition with innovation, embracing cultural diversity, and promoting human-centered design. His ability to harmonise modernist ideals with local contexts and natural landscapes made him a defining figure in 20th-century European architecture, inspiring generations of designers and shaping the built environment across the continent.
Alvar Aalto, one of the most influential architects of the 20th century, was born in Kuortane, Finland, in 1898. His upbringing in a bilingual and educated family provided him with a broad cultural perspective that influenced his later work. When he was five years old, his family relocated to Jyväskylä, a city that exposed him to new architectural landscapes and urban life, shaping his artistic sensibilities. His passion for drawing was evident from an early age, and after matriculating from Jyväskylä Lyceum in 1916, he pursued architecture at the Polytechnic Institute in Helsinki, now Aalto University.
Aalto's student years coincided with a period of national revival in Finland, which had just gained independence from Russia in 1917. His education was interrupted by the Finnish Civil War, but he soon resumed his studies, earning his architecture degree with distinction in 1921. Initially, he struggled to find work in Helsinki, prompting him to establish his practice in Jyväskylä in 1923. It was here that he met and married Aino Marsio, a fellow architect, in 1924. Their professional and personal partnership played a crucial role in shaping Aalto’s architectural philosophy.
The couple traveled to Italy on their honeymoon, an experience that left a lasting impression on Aalto’s architectural vision. The classical influences from Italy are evident in his early works, such as the Jyväskylä Workers’ Club. In 1927, he moved his practice to Turku after winning the competition for the Southwestern Finland Agricultural Cooperative Building. In Turku, he became closely associated with Erik Bryggman, another pioneer of Finnish Modernism. Their collaboration on the 1929 Turku 700th Anniversary Exhibition was a pivotal moment in modern Finnish architecture.
During this period, Aalto was influenced by Functionalism, an emerging movement that emphasised simplicity, functionality, and modern materials. His designs from the late 1920s and early 1930s reflect this new approach, culminating in one of his most famous works, the Paimio Sanatorium (1932). Designed as a tuberculosis treatment facility, the sanatorium was not only a masterpiece of modern architecture but also a model for human-centered design, with innovative features tailored to the well-being of patients. This project brought Aalto international recognition and established his reputation abroad.
In 1933, Aalto shifted his focus to Helsinki, a city dominated by traditionalist architects. His breakthrough in the capital came with the Vyborg Library, which he had won a competition for in 1927 but was only built later. During this time, he also started experimenting with furniture design, collaborating with his wife Aino and master joiner Otto Korhonen. Their work led to the creation of innovative bentwood furniture that became widely popular and remains iconic today. Aalto’s architectural philosophy evolved further in the late 1930s, as seen in the Villa Mairea (1939), a private residence for the industrialist couple Maire and Harry Gullichsen. The house blended modernist elements with organic materials, foreshadowing Aalto’s later focus on harmonising architecture with nature. Around the same time, he designed the Sunila Pulp Mill and its residential area, showcasing his ability to create functional and aesthetically pleasing industrial environments.
His travels to the United States in 1938 and 1939 exposed him to new technological advancements and ideas about standardisation and prefabrication. He applied these insights in his design for the Finnish Pavilion at the New York World’s Fair (1939), which displayed organic forms and innovative use of wood. However, the outbreak of World War II disrupted his work and forced him to reconsider his architectural priorities, focusing more on post-war reconstruction and social housing solutions. During the war, Aalto became deeply involved in urban planning and prefabricated housing solutions, aiming to address Finland’s urgent need for rebuilding. He also spent time in the United States as a visiting professor at the Massachusetts Institute of Technology (MIT), where he designed the Baker House dormitory. This project furthered his exploration of organic forms and innovative brick construction, reflecting his belief in the interplay between function, material, and environment.
The post-war years marked a period of both personal and professional transition for Aalto. The death of Aino in 1949 was a devastating loss, but he continued his work with renewed depth and monumentality. His major commissions during the 1950s included the National Pensions Institute in Helsinki, the Otaniemi campus master plan for Helsinki University of Technology, and Säynätsalo Town Hall. These projects explored the nature of public buildings and urban space while incorporating his signature organic forms and human-centered approach. In 1952, Aalto married Elsa-Kaisa (Elissa) Mäkiniemi, a young architect who became his close collaborator. Their summer home, the Muuratsalo Experimental House, became a testing ground for Aalto’s ideas on brick surfaces and material experimentation. Brick was a defining element in Aalto’s later works. He was able to manipulate materials to create fluid, organic forms. His use of half-round ceramic tiles for light reflection further demonstrated his continuous search for innovative solutions.
By the late 1950s, Aalto had established himself as one of the most respected architects in Finland and beyond. He won numerous international competitions, leading to commissions such as Church of Santa Maria Assunta in Riola di Vergato, Kiruna Town Hall, Aalborg Art Museum, and the Essen Theatre. His designs for the Seinäjoki and Rovaniemi city centers in the 1960s reflected his commitment to integrating architecture with the surrounding environment.
Despite facing criticism from younger architects for his perceived elitism, Aalto remained a visionary figure. He served as President of the Academy of Finland from 1963 to 1968 and continued receiving honors and accolades throughout his career. His later works, such as the Finlandia Hall, showcased his ever-evolving design philosophy, with rippling concave walls that echoed the surrounding natural landscape.
Aalto’s legacy continues to grow, as his human-centered, nature-inspired approach to architecture remains highly relevant in contemporary discussions on sustainability and urban planning. His work transcends mere functionality, embodying a profound understanding of human needs, cultural heritage, and the built environment. By merging modernism with organic principles, Aalto created a timeless architectural language that continues to inspire architects worldwide.
Alvar Aalto alongside his first wife Aino Aalto and second wife Elissa Aalto had an exceptionally rich career with architectural works that embody the European dimension. Aalto’s influence extended across Europe through partnerships and exchanges with key figures in modern architecture. His involvement with CIAM (Congrès Internationaux d'Architecture Moderne) connected him with European modernists like Le Corbusier and Walter Gropius. He collaborated with Erik Bryggman in Finland and engaged in international commissions strengthening transnational architectural dialogue. His furniture design, particularly through Artek, also promoted European craftsmanship and industrial collaboration.
Aalto’s work reflects a deep understanding of cultural contexts, blending Finnish traditions with broader European modernist principles. His buildings integrate elements of regional identity while adhering to universal functionalist ideals. Aalto prioritised human-centered design, ensuring accessibility through ergonomic furniture and light-filled, user-friendly spaces like the Paimio Sanatorium, which was designed with the well-being of tuberculosis patients in mind.
Aalto viewed cultural heritage as a dynamic resource, reinterpreting historical forms rather than imitating them. His travels in Italy inspired his architectural vocabulary, evident for example in Villa Mairea’s fusion of modernism with vernacular elements. His projects, like the Säynätsalo Town Hall, reinforce the role of architecture in civic life, fostering engagement between people and place.
Aalto’s emphasis on natural materials, organic forms, and contextual integration prefigures contemporary sustainable architecture. His approach to master planning, as seen in the Sunila industrial community, balanced economic, environmental, and social needs, embodying the principle of sustainable development from within. Through these dimensions, Aalto’s work continues to shape European architectural heritage and thought.
Alvar Aalto Route - 20th Century Architecture and Design has a certification as a Cultural Route of the Council of Europe since 2021. This recognition gives this unique cultural heritage more and more prospects at a European level. Visit Alvar Aalto - Front Page - Visit Alvar Aalto
